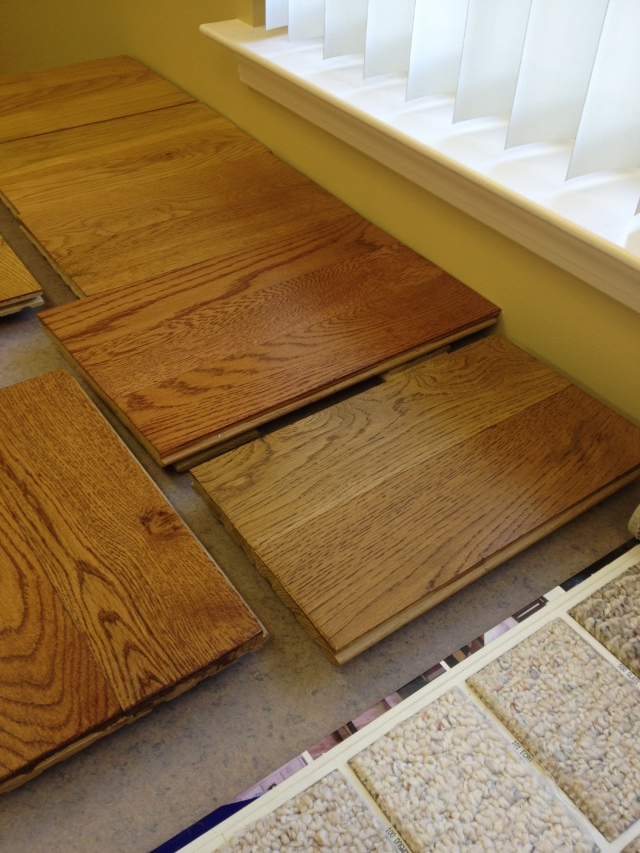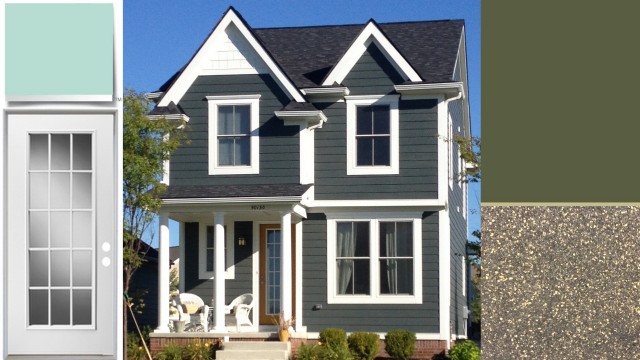We are not custom building a home, just working with a local builder in a neighborhood that we love. New construction was not really on our radar when we first started house shopping. We made offers on several older homes in March & April 2013 that were unsuccessful. The market was really competitive in the spring, so we decided to look at new construction because we were running out of options.
To my surprise, there were not as many selections to make with the builder in terms of finishes and materials. Many items come standard and others have upgrade charges we did not see the value in paying. The decision-making process was much easier than I expected.
Selections to make:
- Kitchen- countertop & cabinets
- Flooring- carpet, tile and hardwood
- Exterior- elevation, siding color and roof color
Countertops (kitchen & full baths)– granite comes standard (no upgrade charge) with our builder. We had a selection of eight granite options. I have to admit that granite would not have been my first choice of countertop material. I just don’t like how busy the patterns can get. If I were custom building a home, I would pick something more uniform like soapstone or quartz or even butcher block. But, I am thankful our builder uses granite and not laminate. Here were the options, I zoned in on the middle two in the bottom row pretty quickly, as you might be able to tell by the way this photo is centered. The stones are Nara Brown and Black Pearl. Can you guess which one we went with?

Cabinets (kitchen & full baths)– we had a choice of three solid wood cabinet doors. The powder rooms comes standard with a pedestal sink. I really wanted white cabinets, but those were an upgrade of $3,500 and their white option was more of a linen color (not a pure white) so we decided to pass. Here is a photo of our three cabinet options:

Hardwood floor (kitchen, dining & foyer)- our builder prefers to install unfinished hardwood floors and then stains and finishes them on-site. We could pick from any of the Duraseal hardwood floor colors and he put out some samples to show what it looks like on the floors. The lighter color stains were standard, while darker color stains had an upgrade charge.

Tile (bathroom floors)– There are only two color options for tile and I really hate them both. Below is a photo of our hardwood color up against the two tiles. But it was such a small area of the house, that I am going to deal with it until we can upgrade our bathrooms the way that we would like down the road. We went with the darker tile called walnut.

Carpet (second floor & great room)– Our builder was kind enough to upgrade our carpet for free so we could have something a little more plush for the little one.

Siding– our entire neighborhood uses wood or James Hardie fiber cement siding. Here is the color options we had to choose from:

Roof– and here are the coordinating roof options

I’ll be back later today to show you what we picked!
















